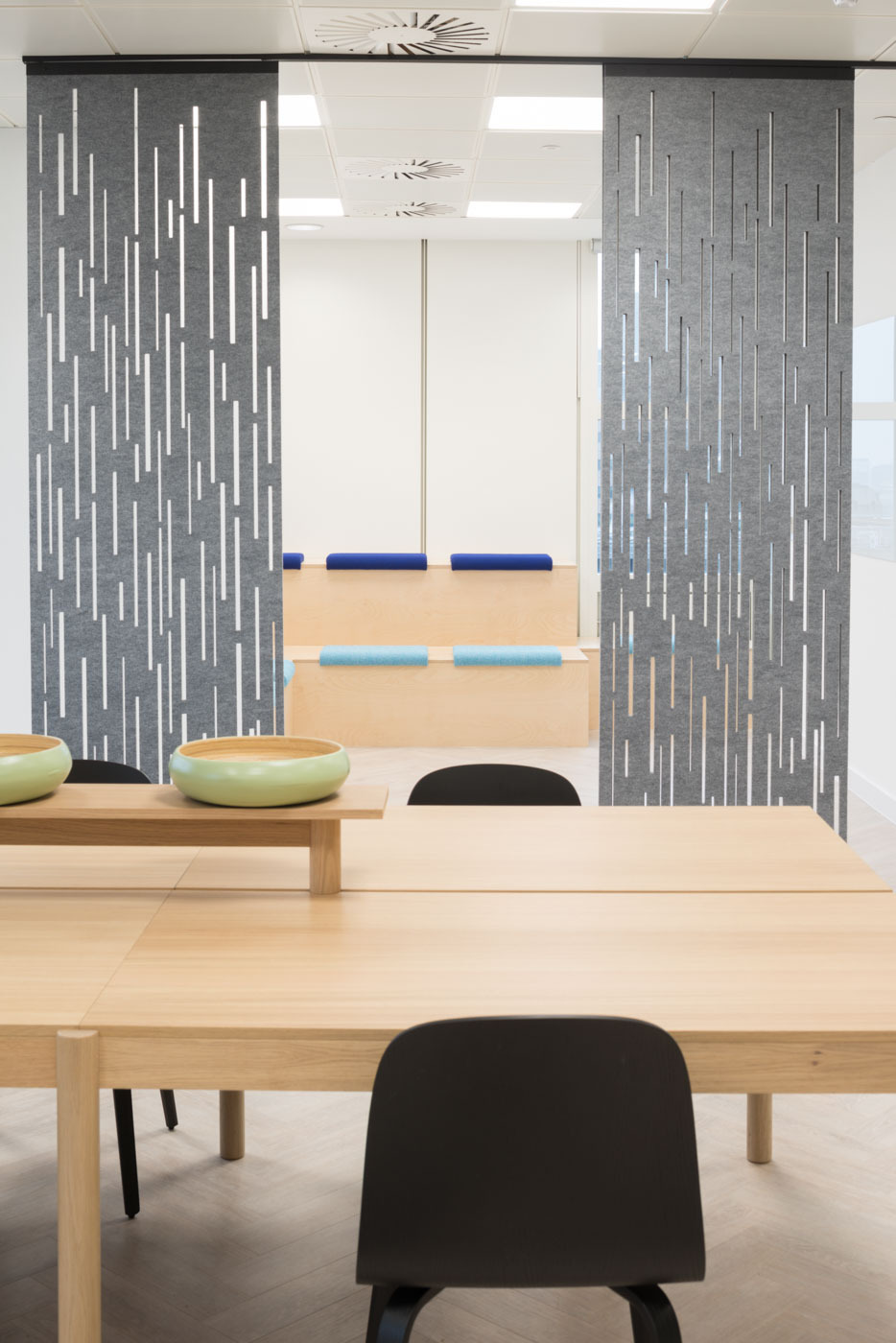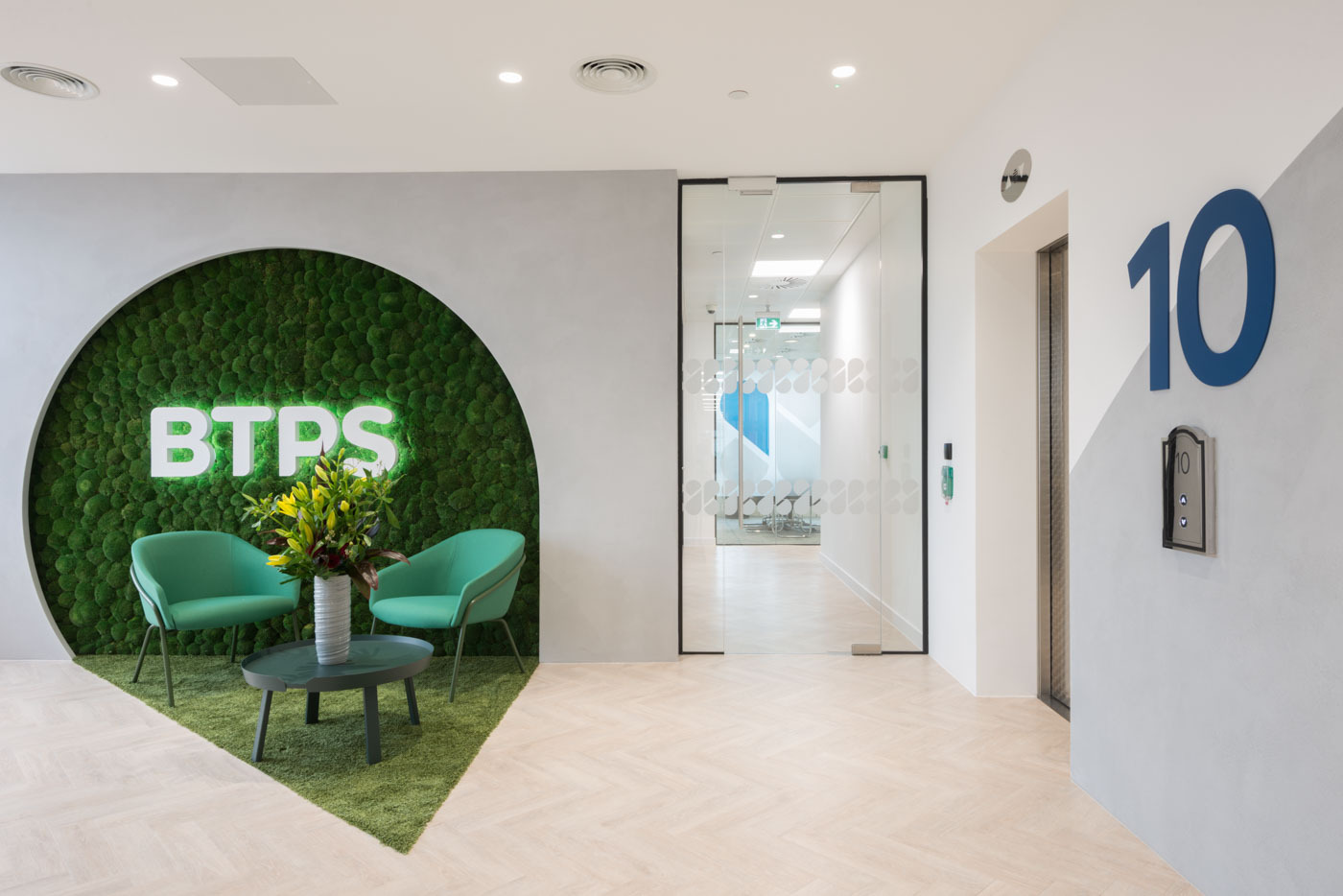BTPS asked us to activate their ongoing rebrand in their City of London office. We all wanted both floors of their office to be a reflection of their new vision. Our new plan offers colleagues a selection of work setups that support activity-based working and encourage collaboration. The design is fresh and vibrant creating a beautiful environment for the team members to collaborate and interact. The 11th floor offers a timeless client-facing meeting suite, which offers maximum flexibility for meetings and all-hands meetings/townhall. The space has been delivered to a high standard, creating a warm environment through the use of natural materials such as timber and stone.
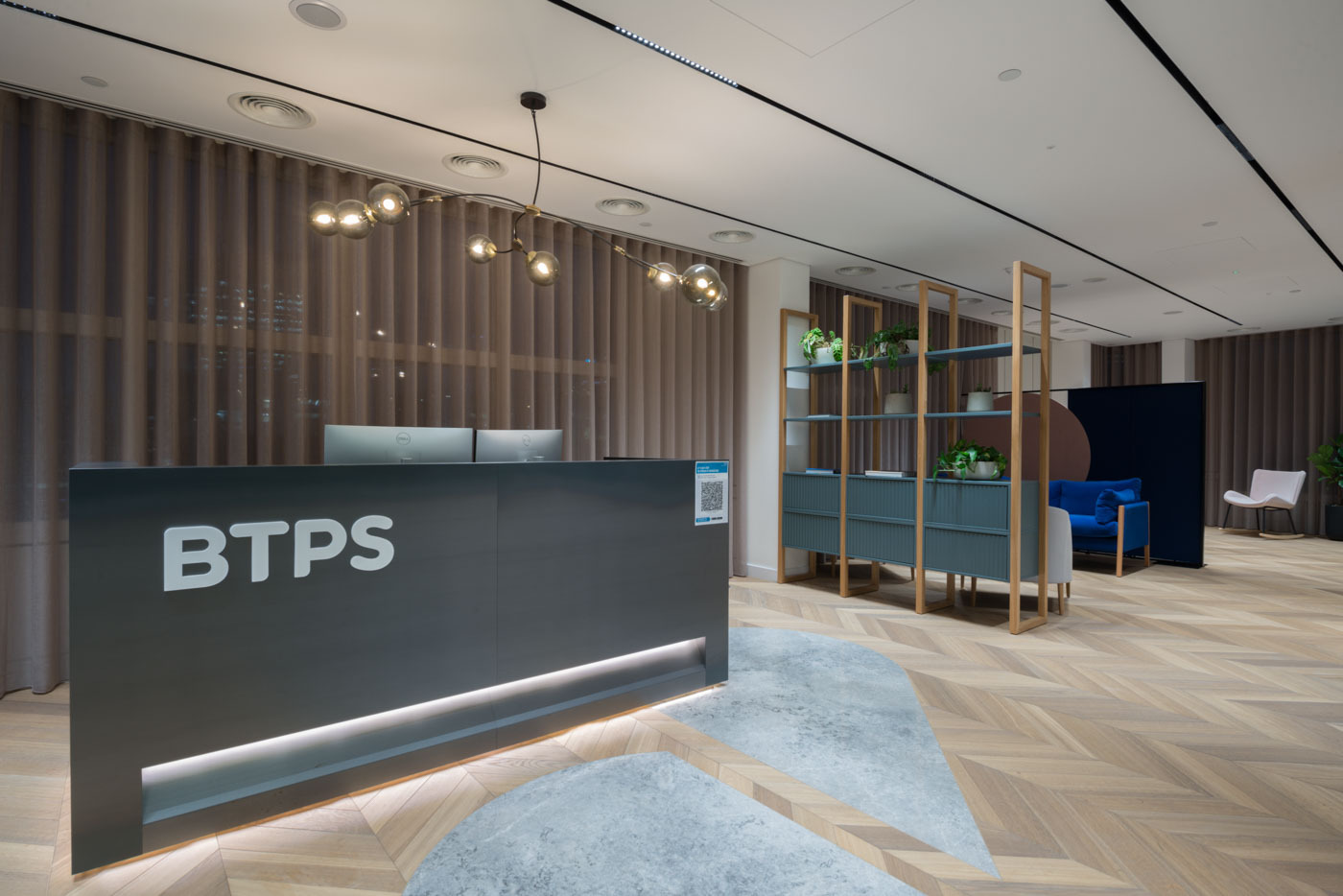
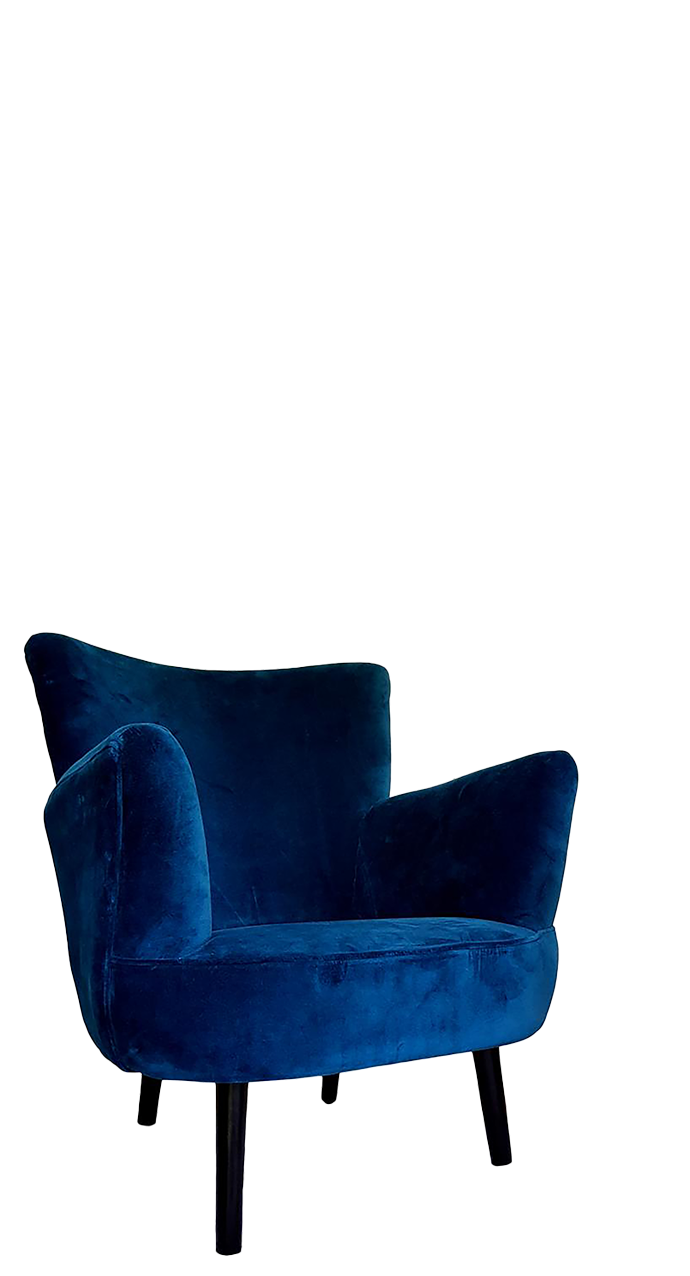

The 11th floor houses a new hospitality suite, complete with comfortable resi-mercial reception, boardroom and ample lounge space. We divided the long thin reception space with our Space Shifter room divider to create lounge environments. Earthy browns set the tone for relaxing, Pencil drapes and a rich blue velvet sofa create hotel style luxury. The boardroom is pleasing aesthetically, and also functions to the last detail. Microphones hang aside bespoke pendent lights, and a tea point is designed so beautifully it becomes feature.
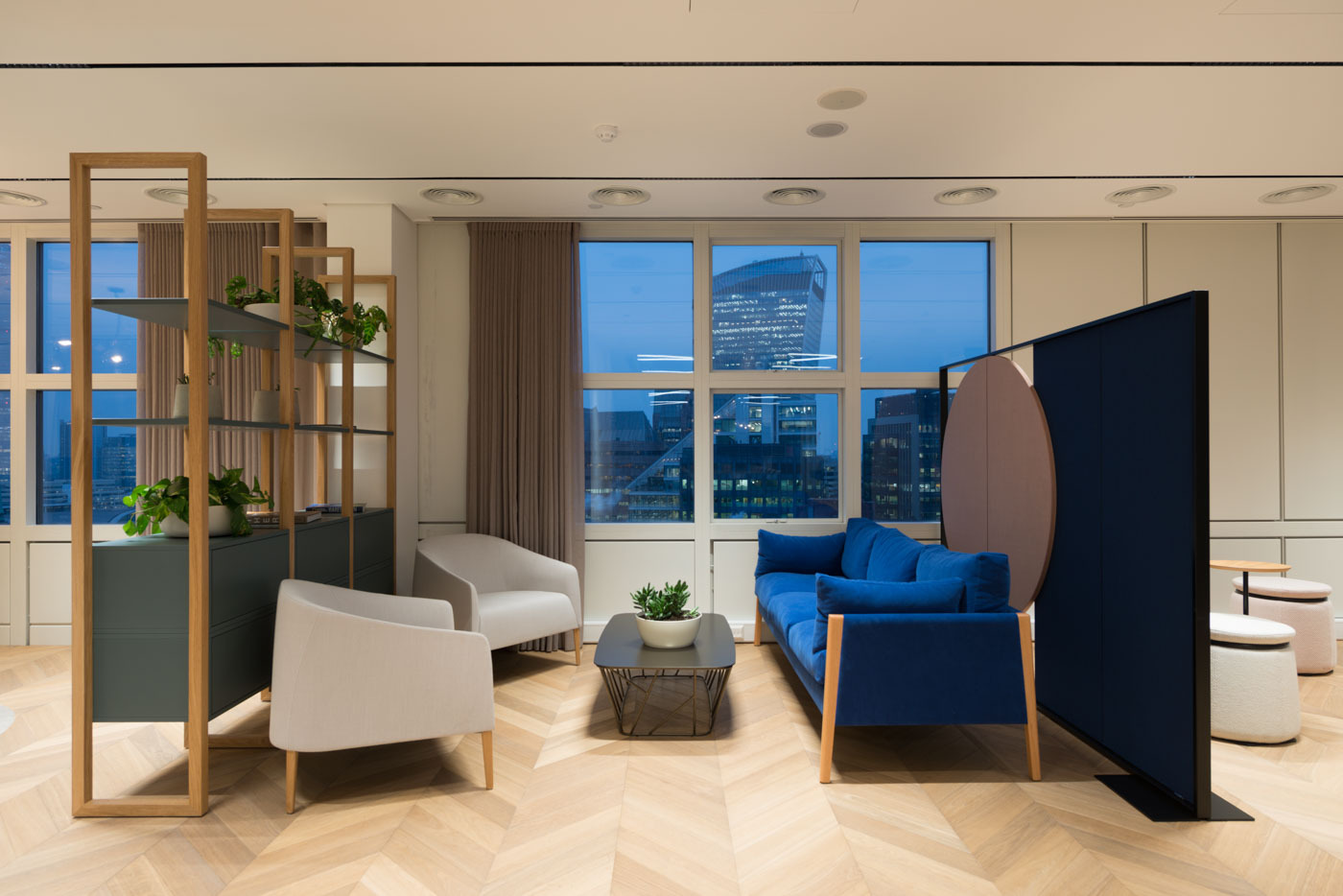
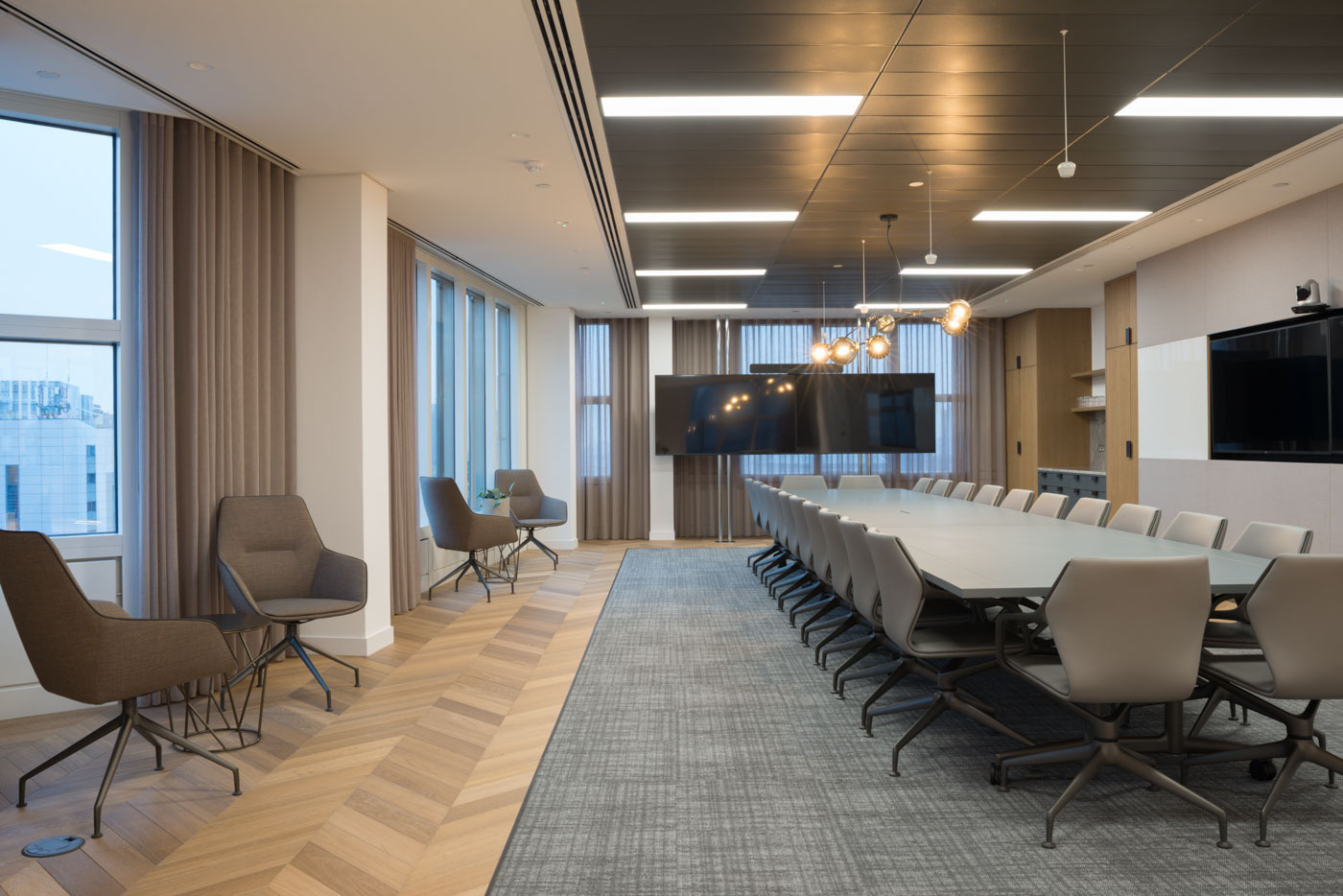
The 10th floor office has a different flavour. Strong and glossy white is punctuated with vibrant pops of colour. We set the BTPS logo into a cutout moss wall for a burst of different to greet employees every day. Breakout spaces break out of the ordinary: bleacher seating and colourful meeting spaces complete stools are a few of the elements to broaden horizons - and a London phone box phone booth, why not!
