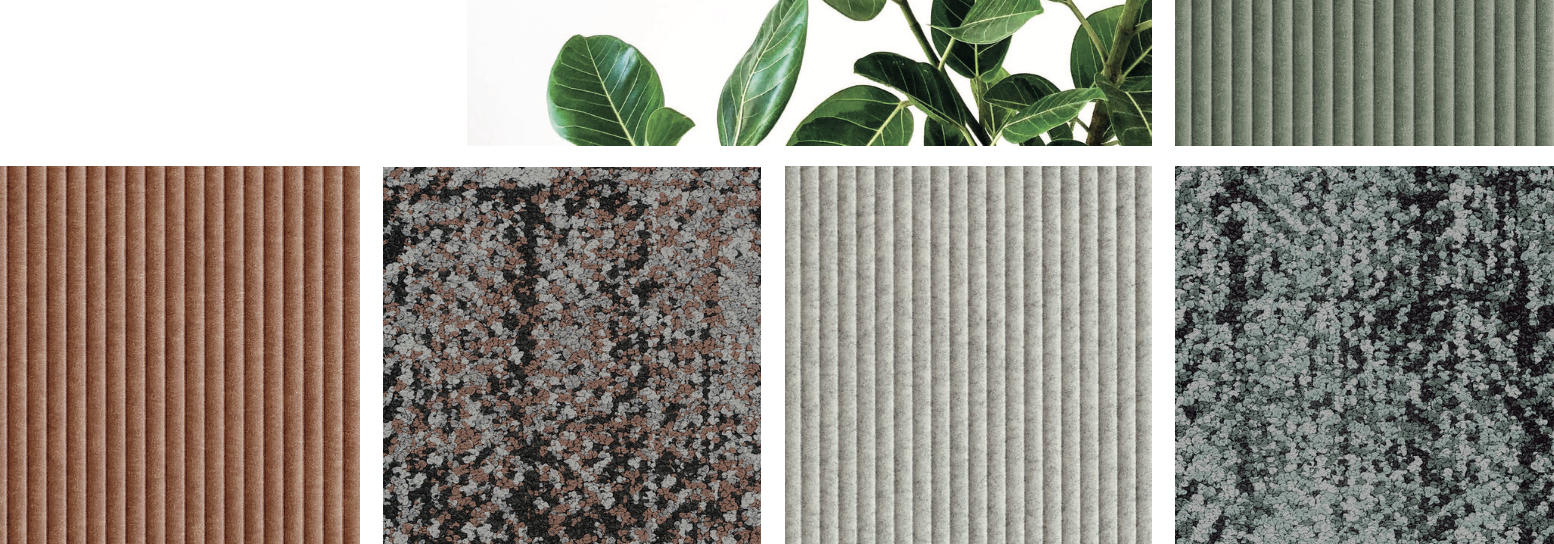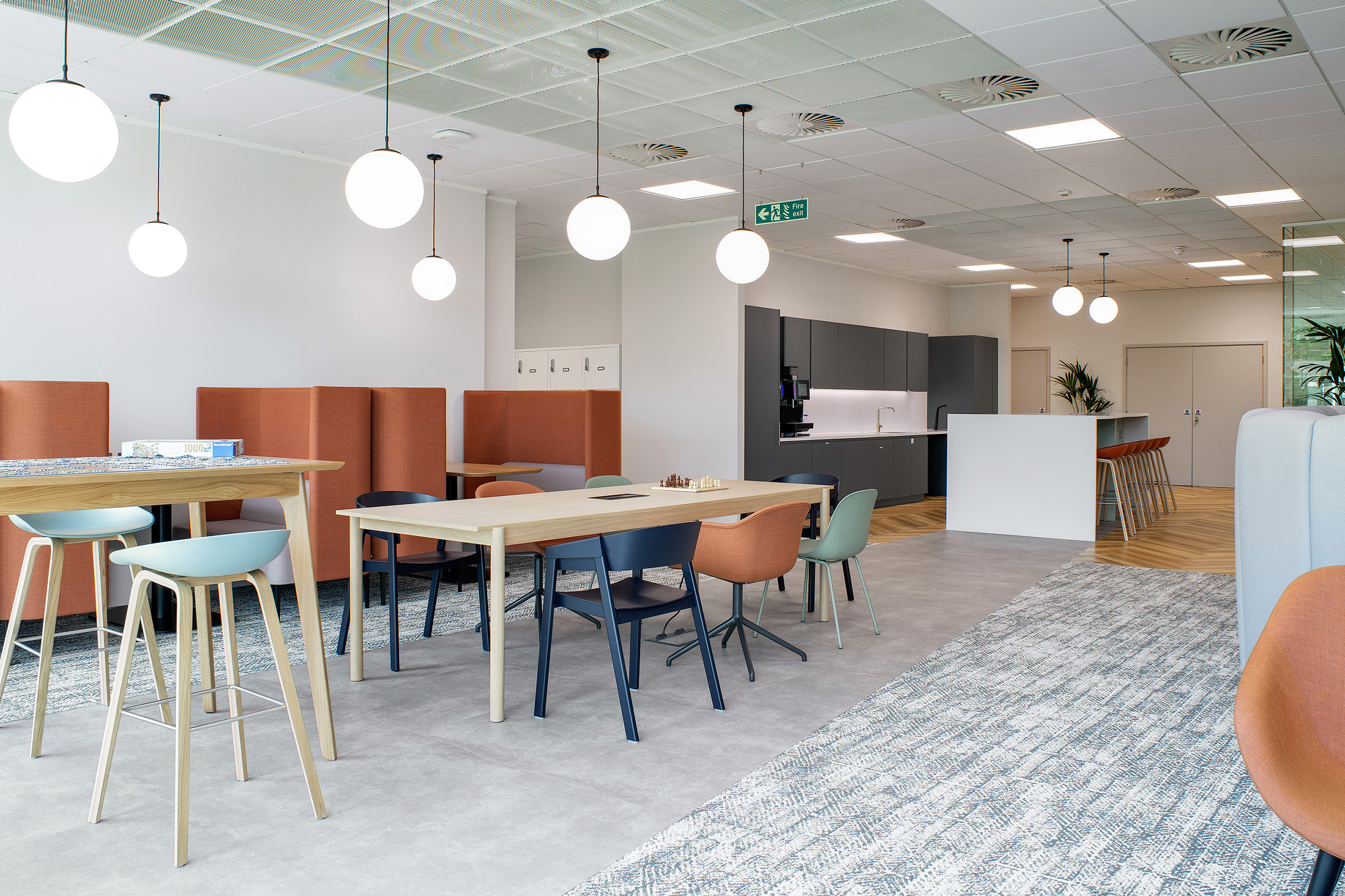
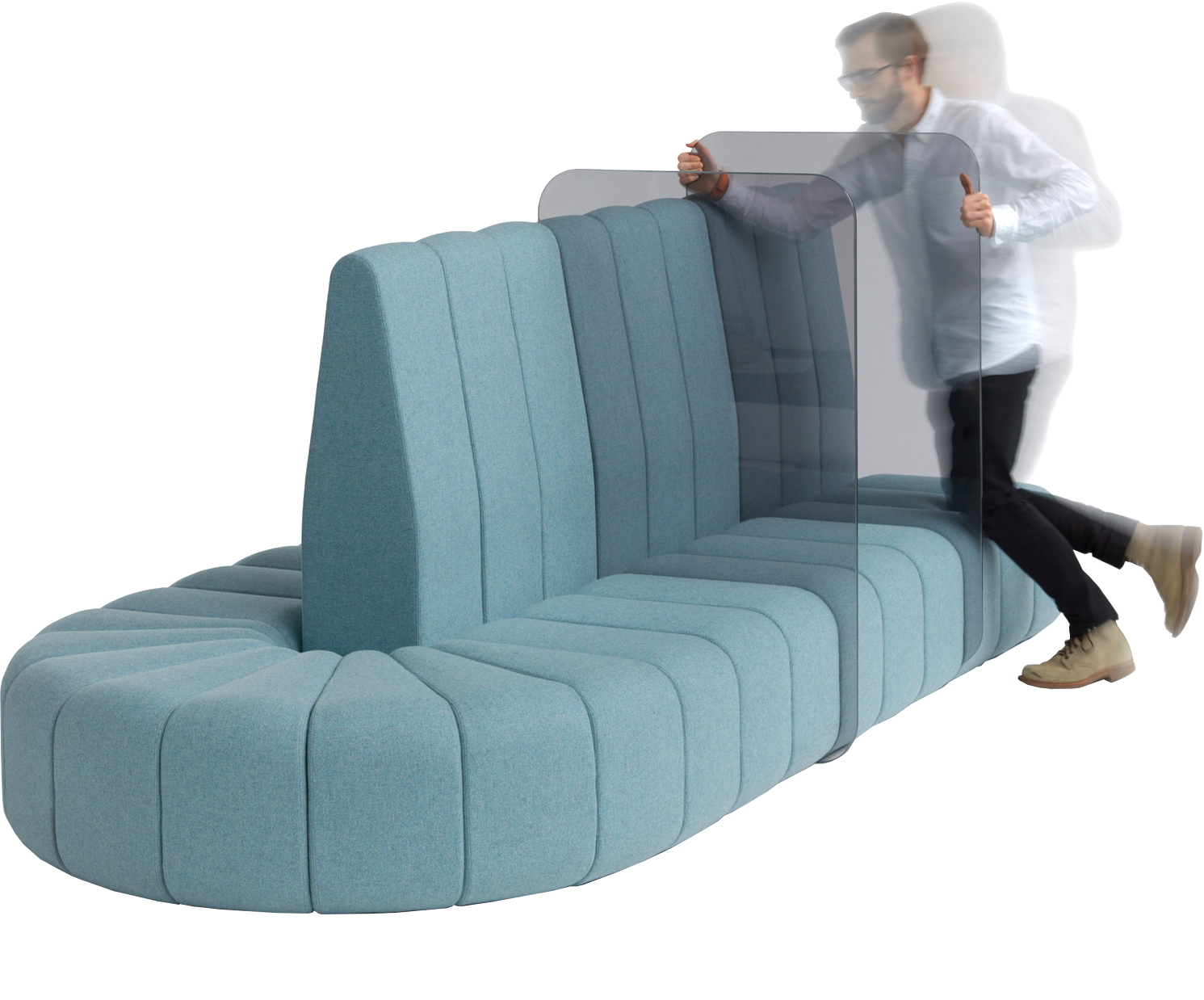
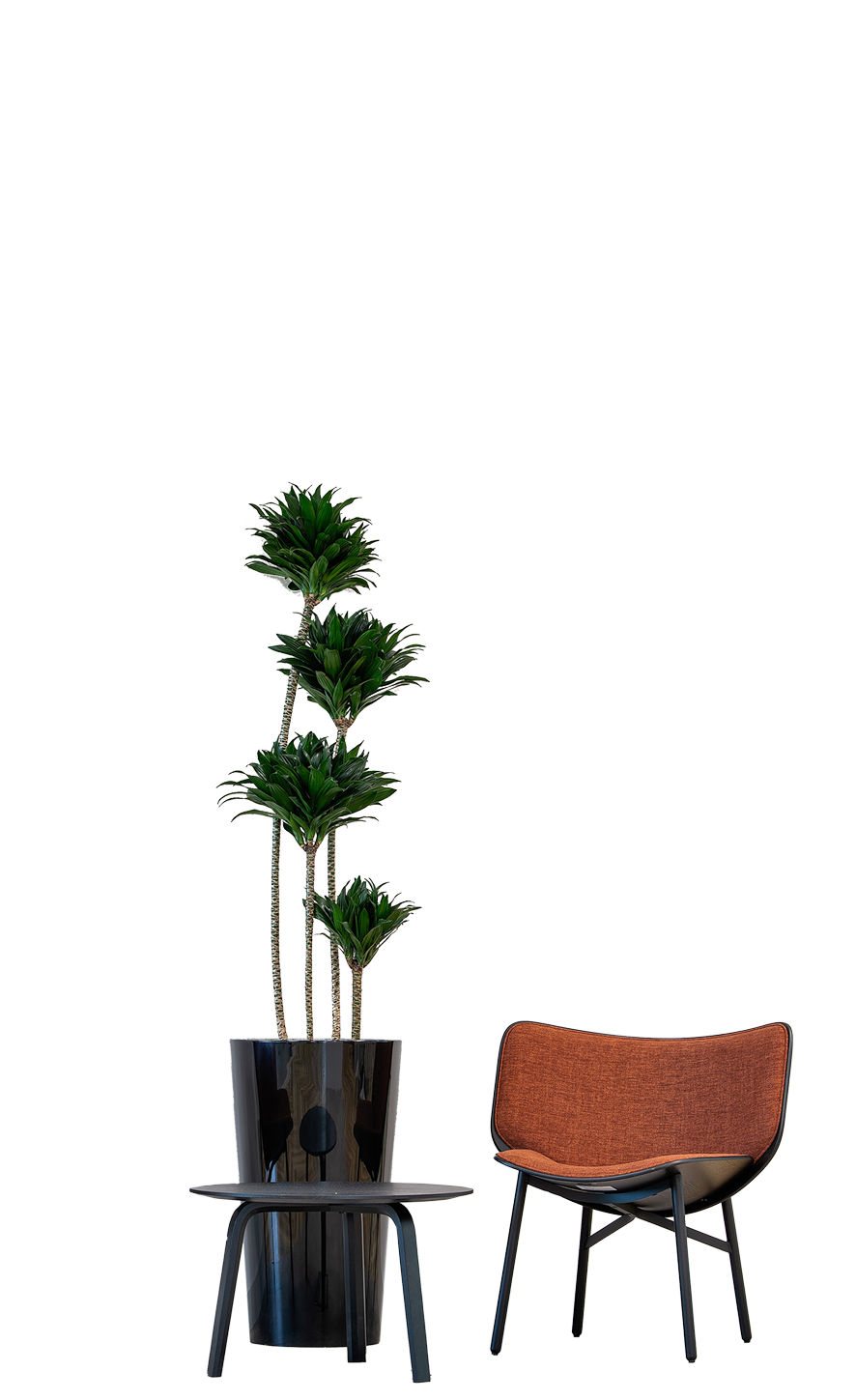
Spanning three floors and boasting a captivating atrium, this transformative space seamlessly integrates functionality with amenities that inspire creativity, enhance wellness, and elevate the work experience. Earthy natural colours combine with layers of texture to create a rich environment. With wellbeing placed firmly first, we delivered great acoustics, aesthetics, lighting and biophilia throughout the scheme. In consolidating two offices into one, Schlumberger have not only brought their staff together physically, but also created an environment that wholeheartedly supports their community and wellbeing: gym, wellness and meditation and mothers' rooms are devoted spaces for employees. Collaboration spaces tailored to specific tasks, and have a light and airy ambiance.
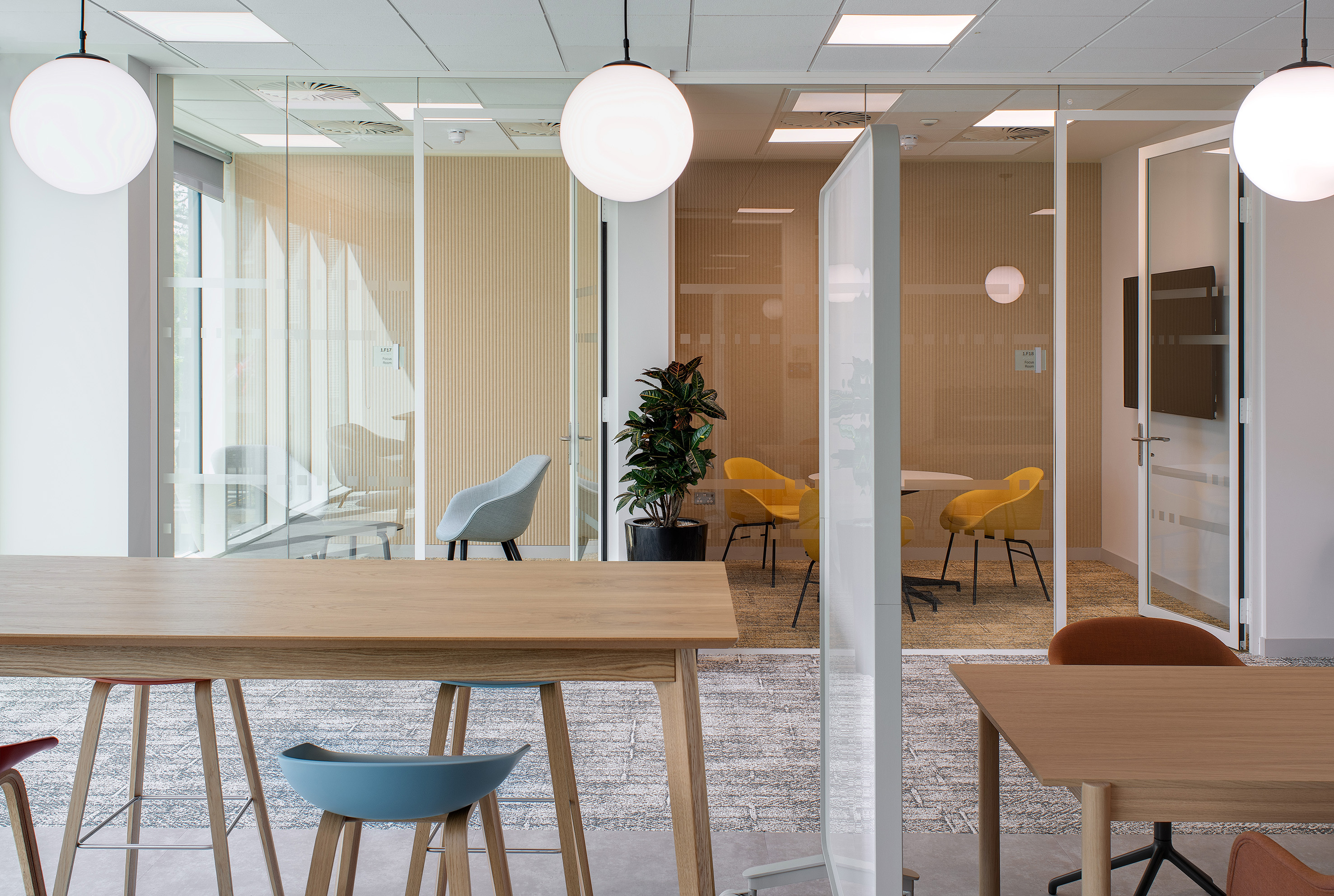
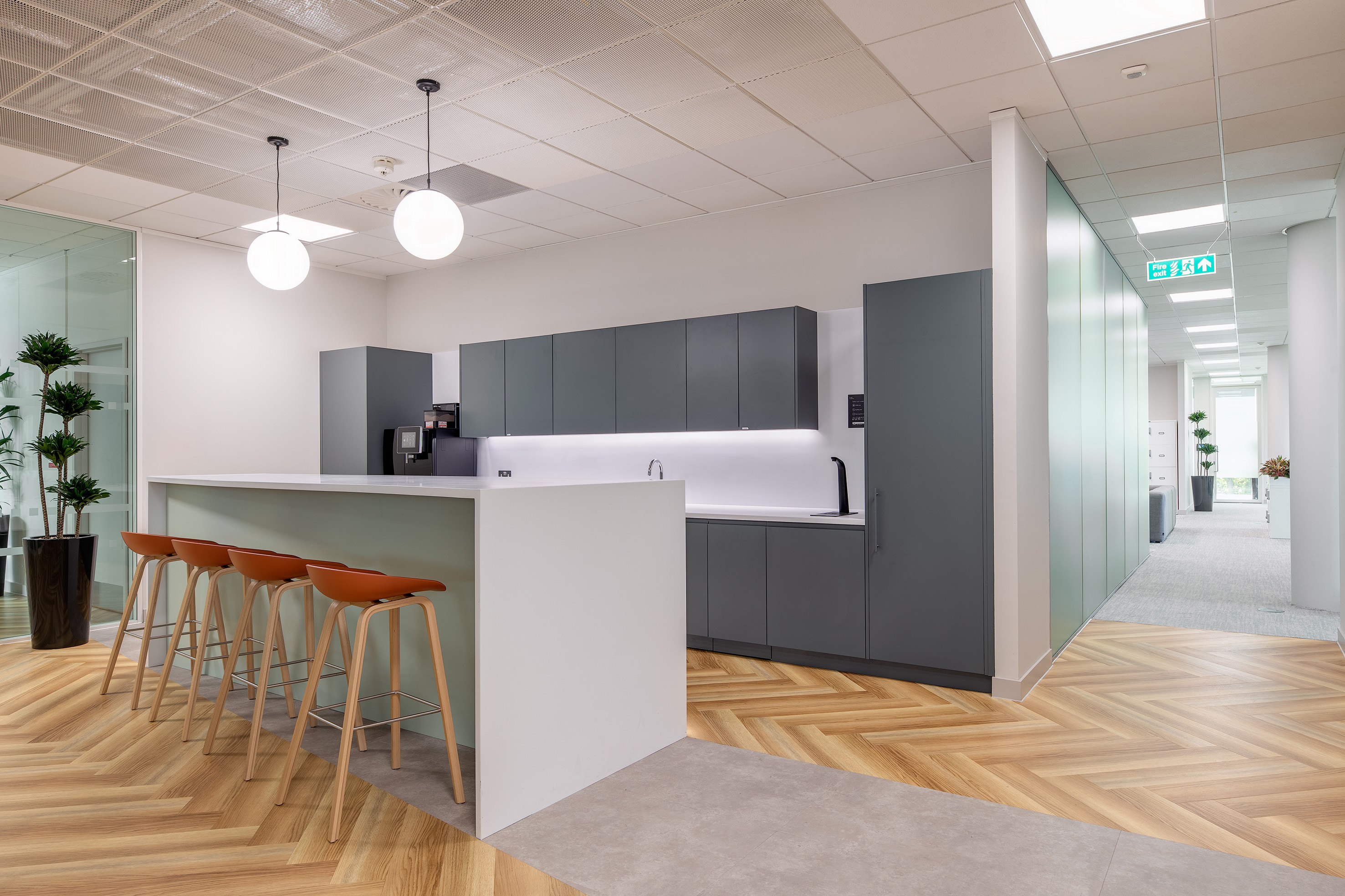
Oak rectory style touchdown tables create a community atmosphere for breakout spaces. Colour is used generously throughout, and is bright and clear. The bubble-like globe lights are dotted across the three floors.
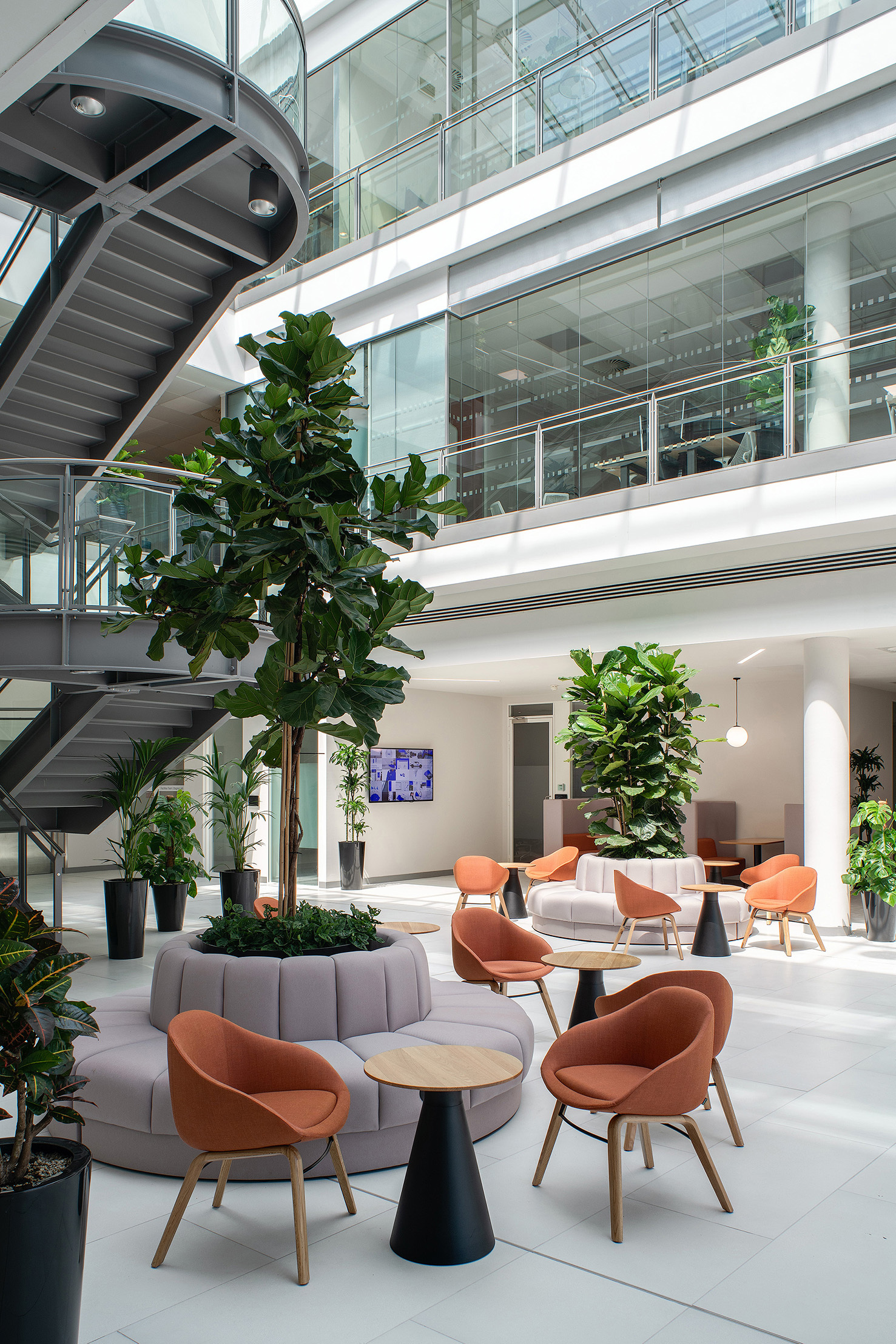
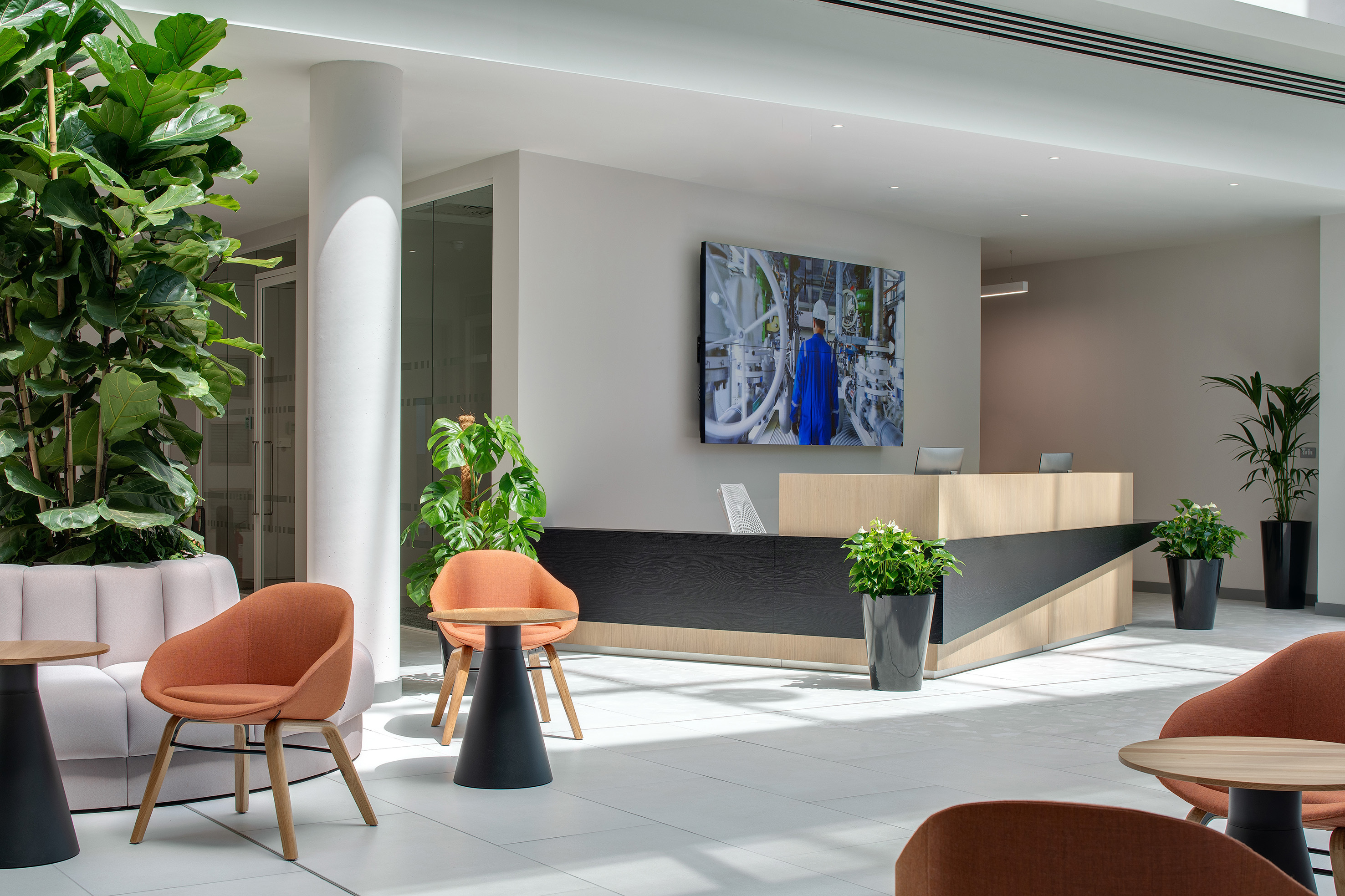
Reception greets guests with Schlumberger's stride into the future of energy. The atrium is flooded with natural light, plentiful soft seating is met by a flood of big, beautiful trees and planting.
